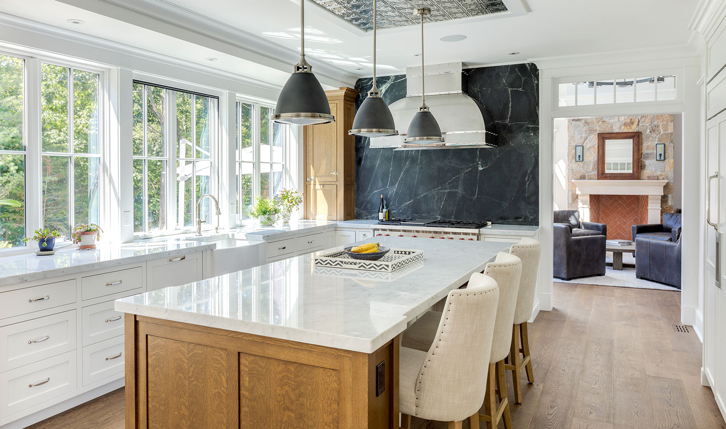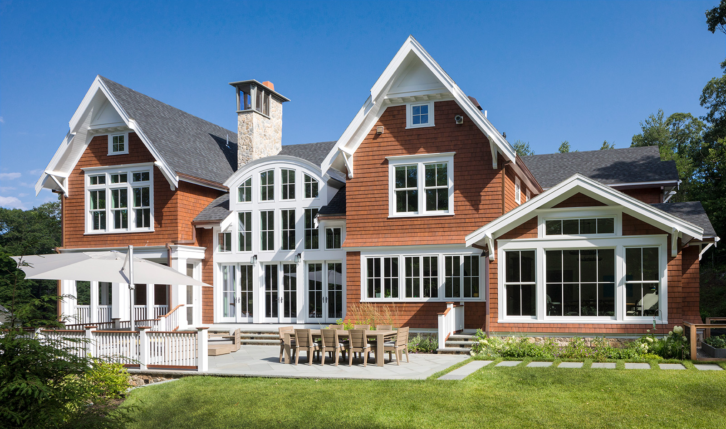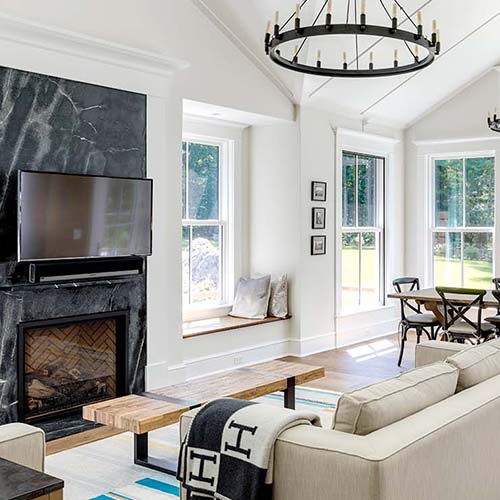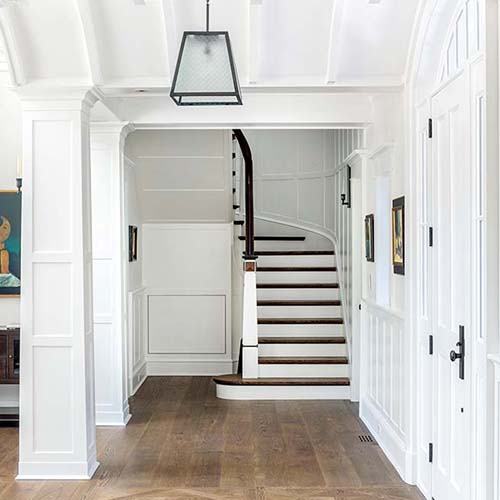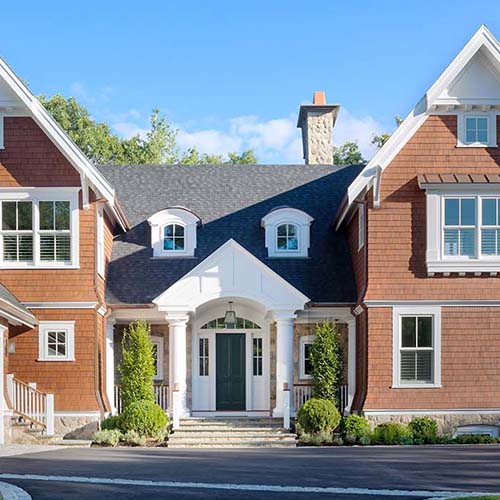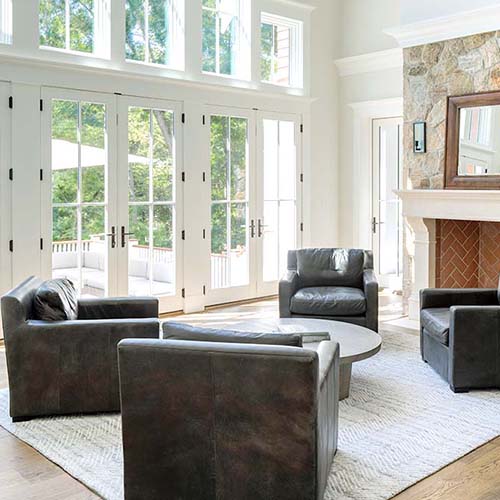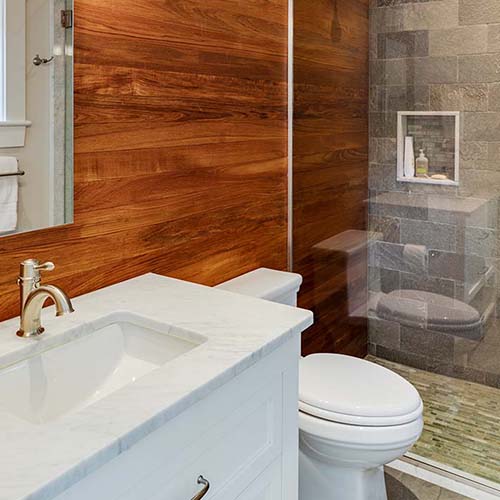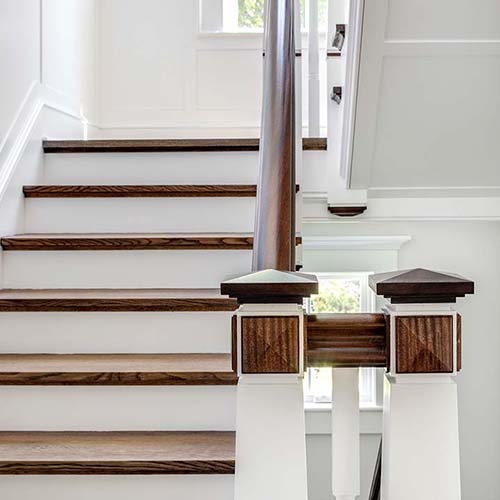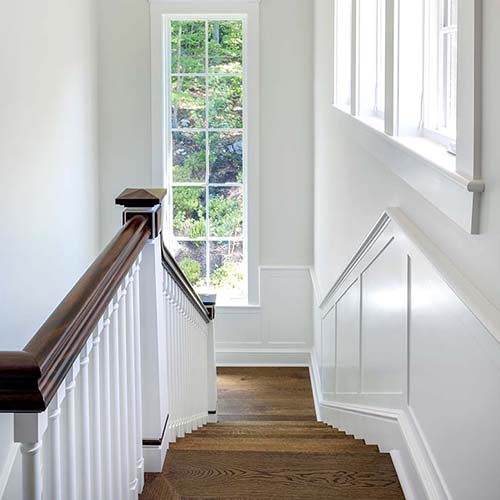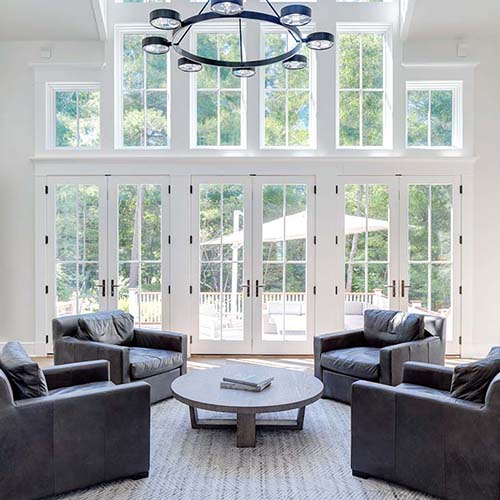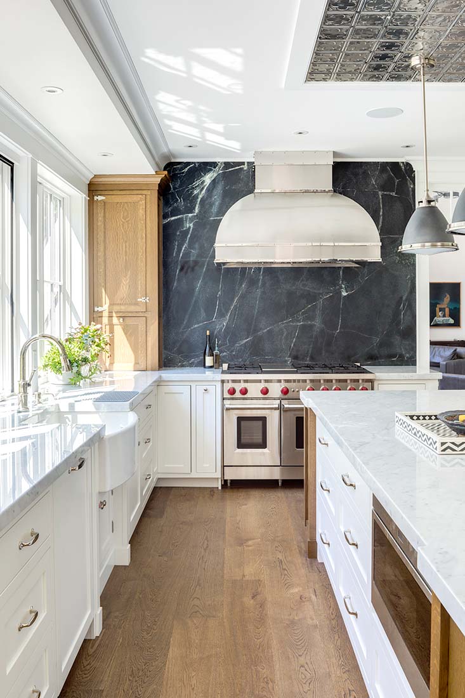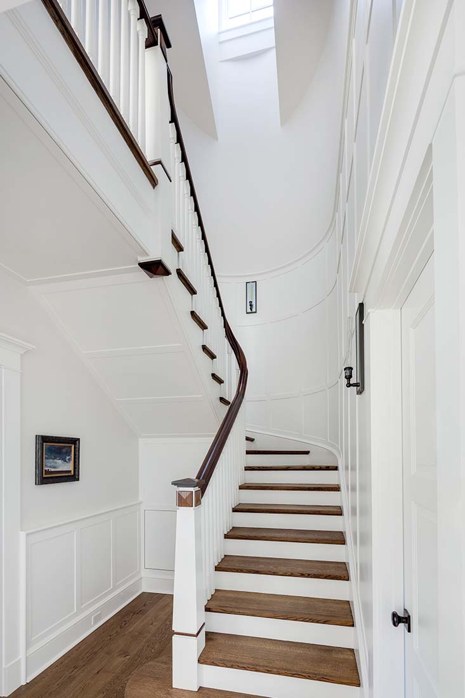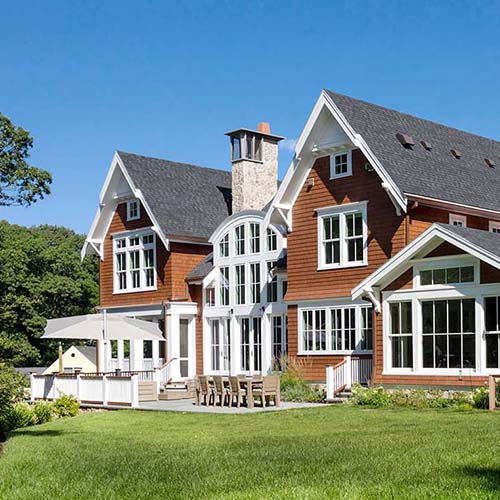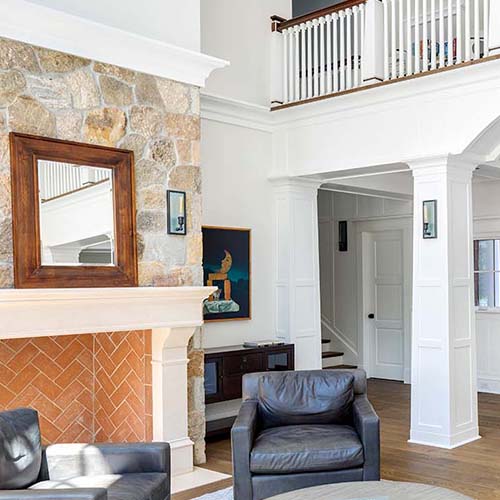
Large Traditional Family Friendly Shingle Style House With
Pond Views
Perched on a hill setback from the street this shingle style home was designed to capture views of the surrounding woodlands and pond. Traditional exterior New England materials and details give the home a timeless classic curbside appeal. The family friendly floor plans are enriched by a series of dynamic interior volumes. The multi‐story great room anchors the layout of the house providing expansive views out. The front hall provides circulation on two levels with stairs at both ends. The combined kitchen family dining area with a paneled cathedral ceiling provides a central inspired gathering place for daily family activities.
- Year: 2018
- Location: Weston, MA
- Project: New Construction
- Square Feet: 5,999
- Photography: Greg Premru
