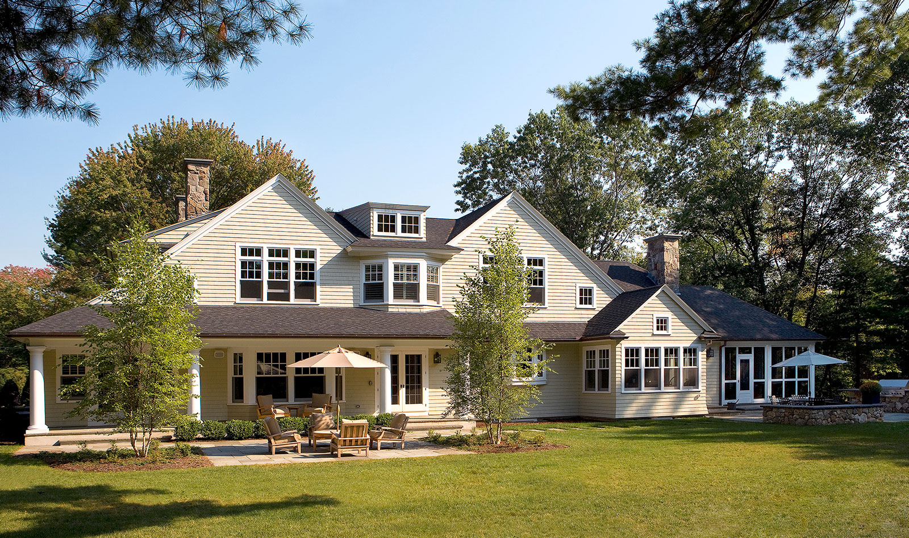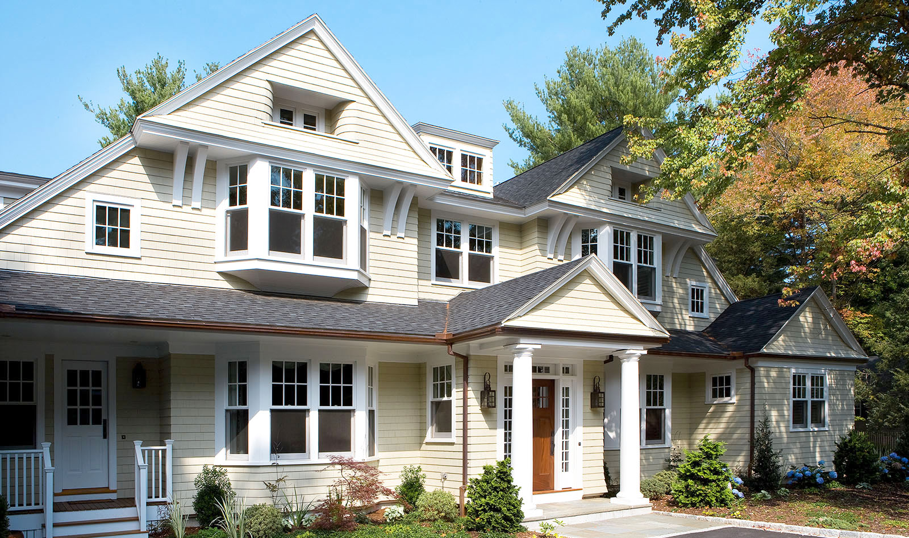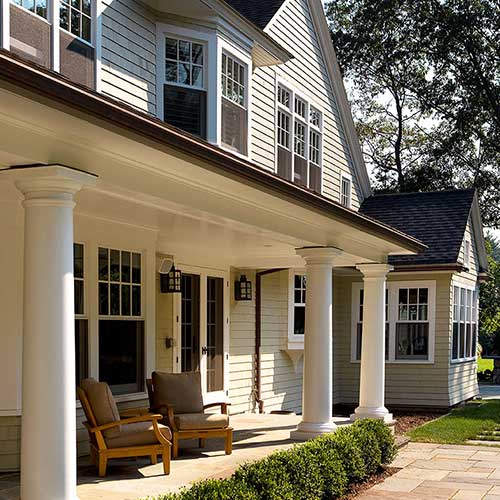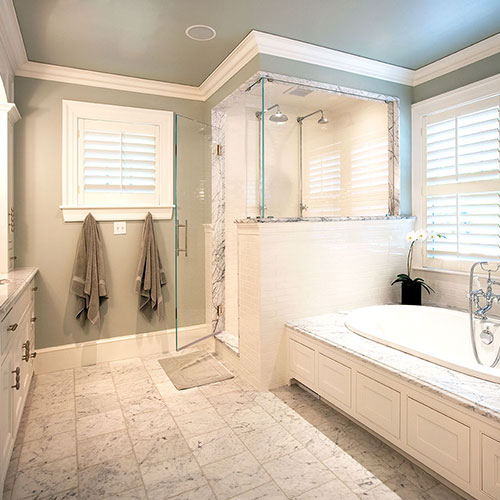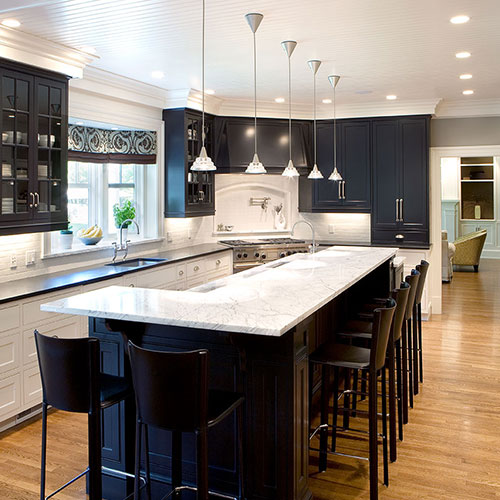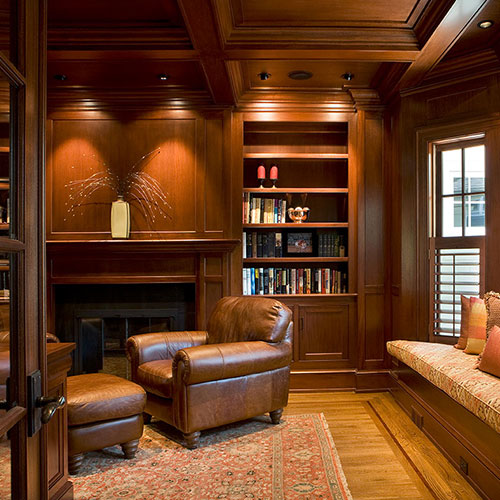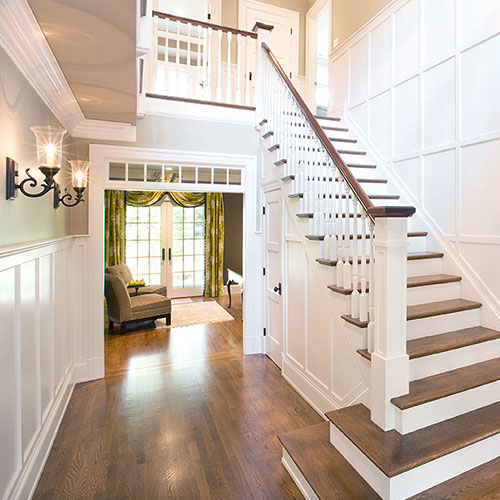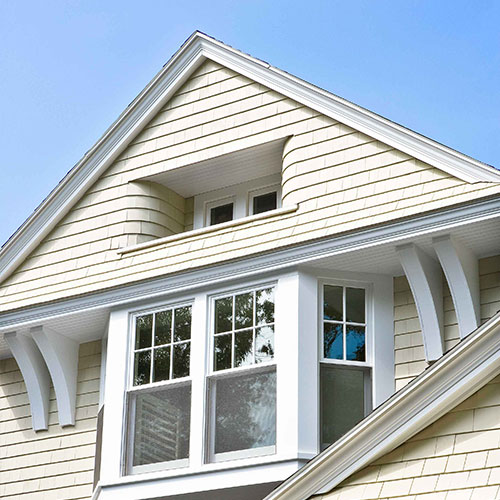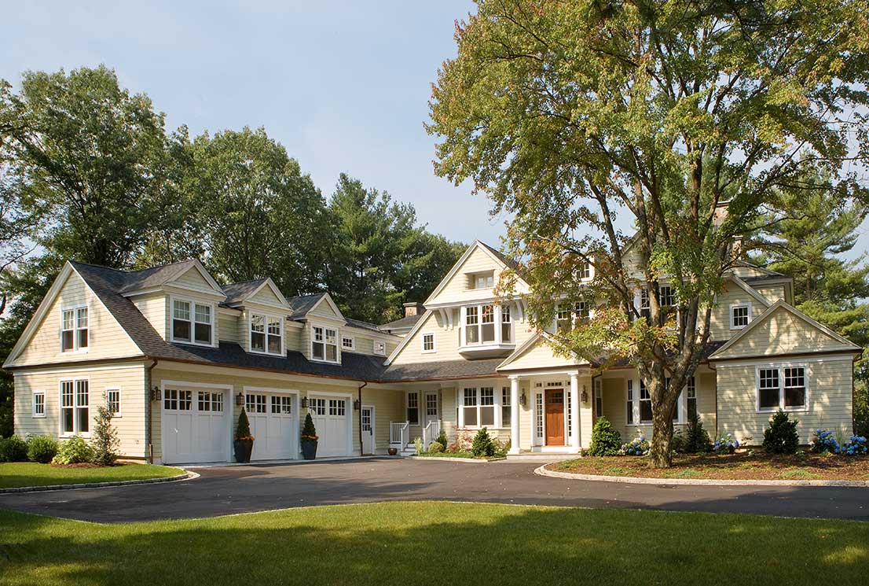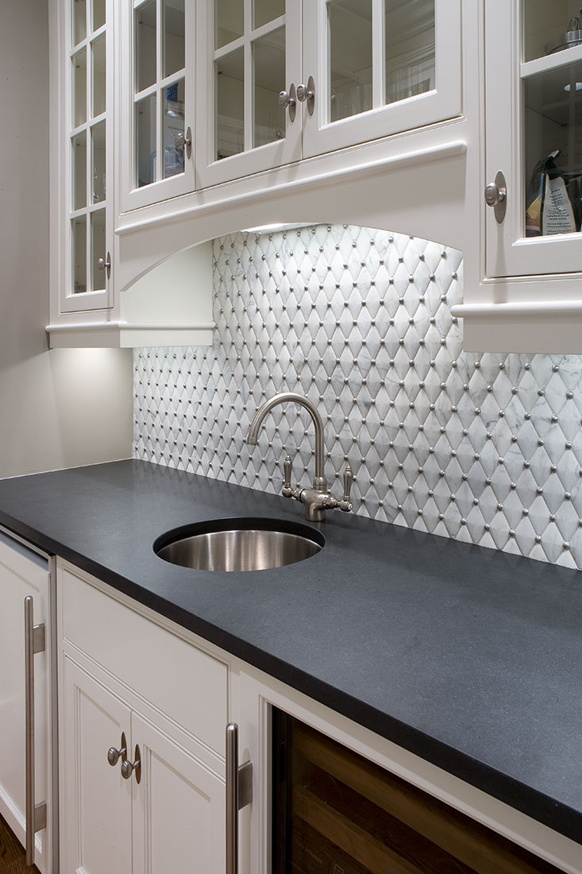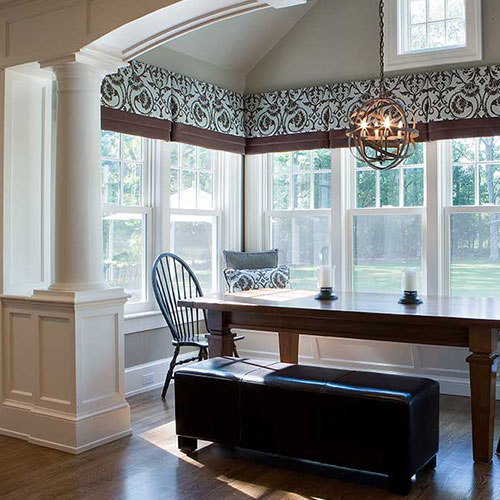
Classic Shingle Home Combines Family Life and Formal Living
This family home in Weston features a client-requested, first-floor master suite as well as the full complement of both formal and informal spaces. A timeless butler’s pantry connects the large open kitchen to the formal dining room, while a grand staircase leads to the second floor. Located in a quiet, rural setting, this comfortable home is complete with a large garage, screened porch, and private backyard.
- Year: 2008
- Location: Weston, MA
- Project: New Construction
- Square Feet: 6,000
- Photography: Warren Patterson
