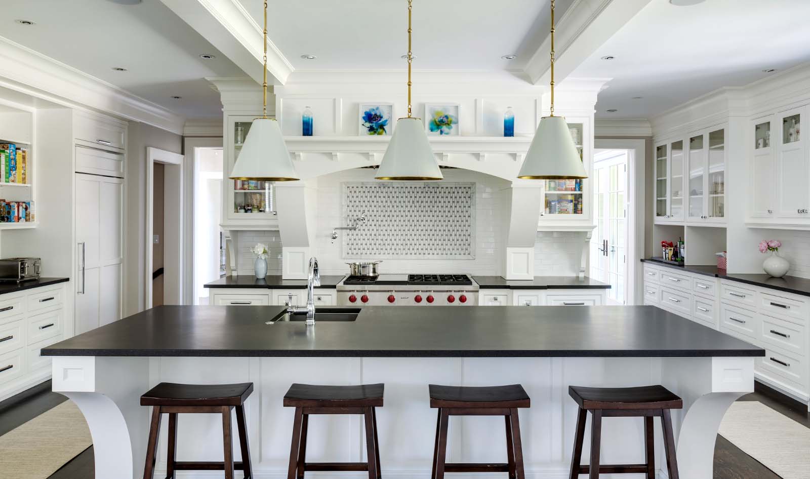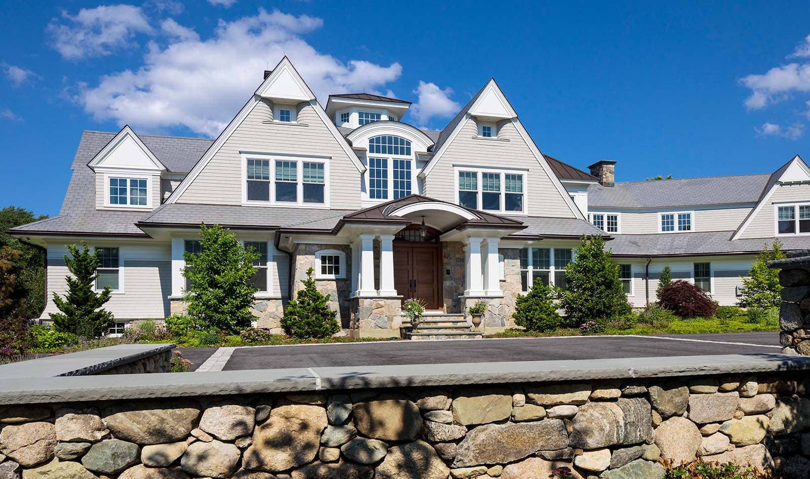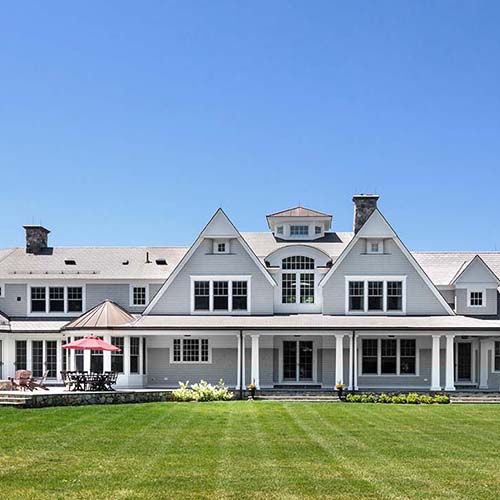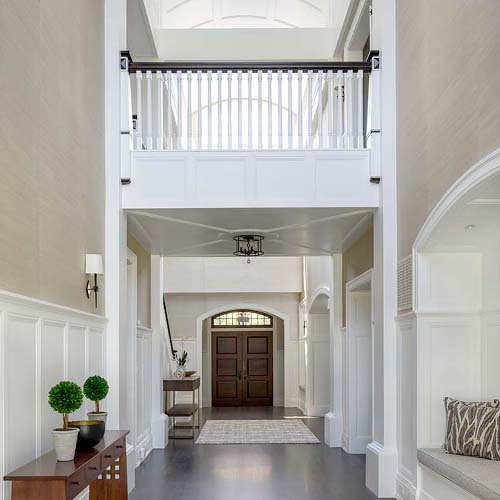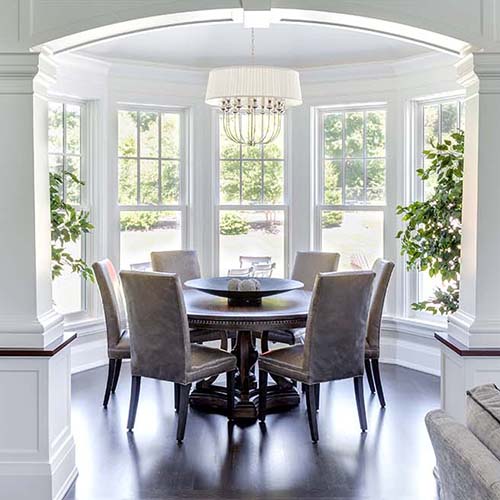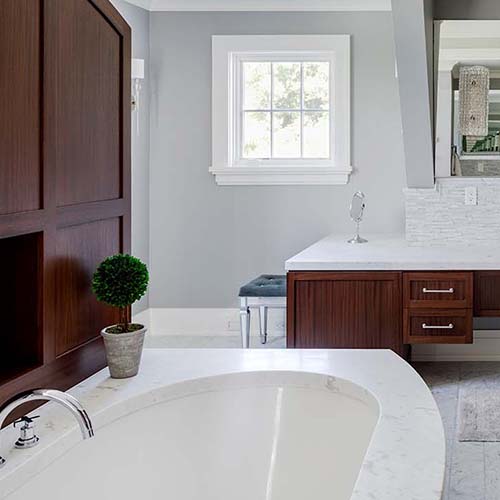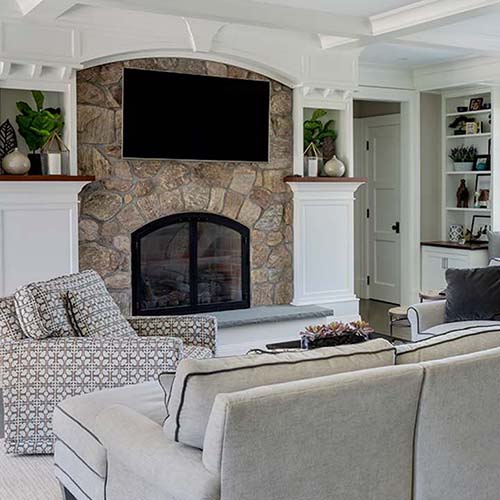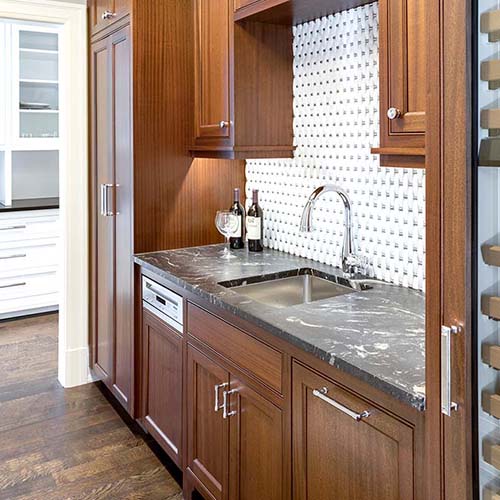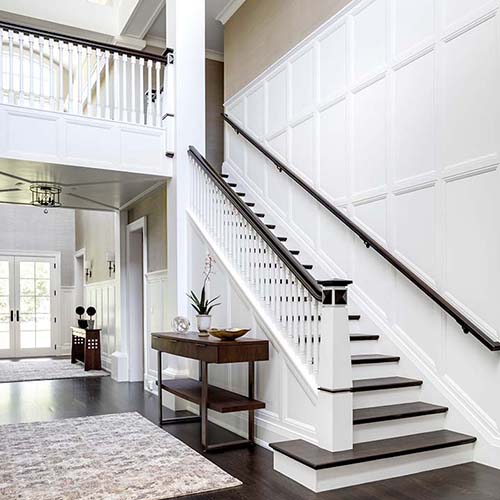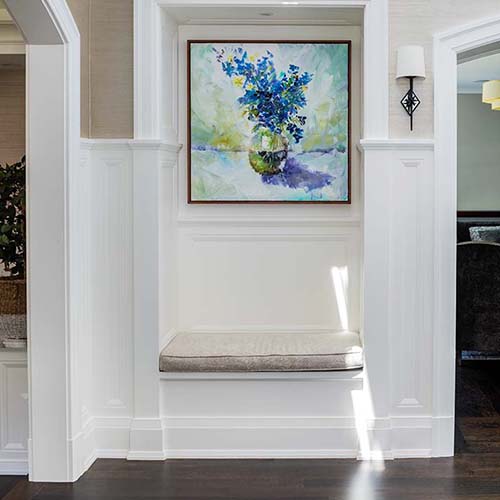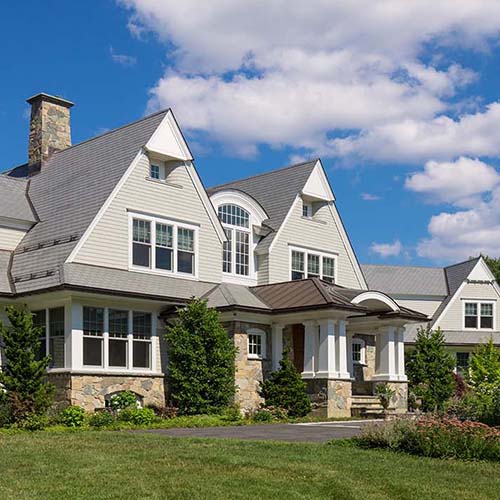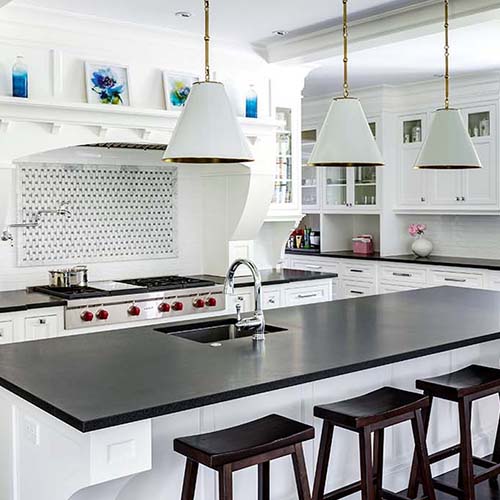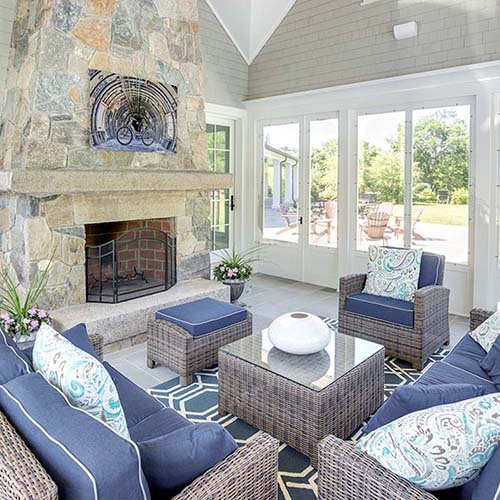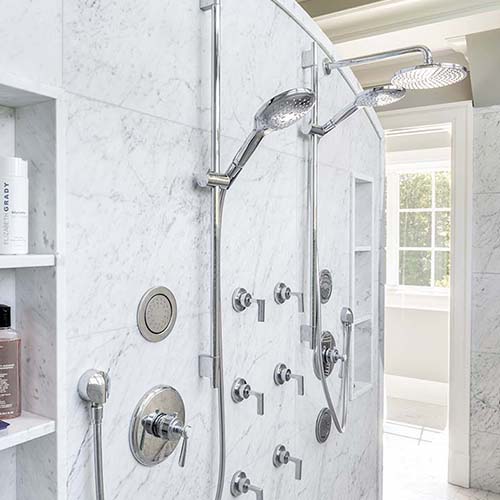
Expansive Westwood Home
with Spectacular Front Hall
and Light Tower
A luxurious family home with a full compliment of formal and informal living spaces. The home is enriched by fine detailing throughout. Formal entertaining and activities are coordinated through the dramatic multi‐story foyer and light tower. Day to day family activities center around a richly appointed open plan kitchen, family, informal dining room. A screened porch with cathedral ceiling extends family life outside and provides views of the back yard and pool.
- Year: 2017
- Location: Westwood, MA
- Project: New Construction
- Square Feet: 10,000
- Photography: Greg Premru
